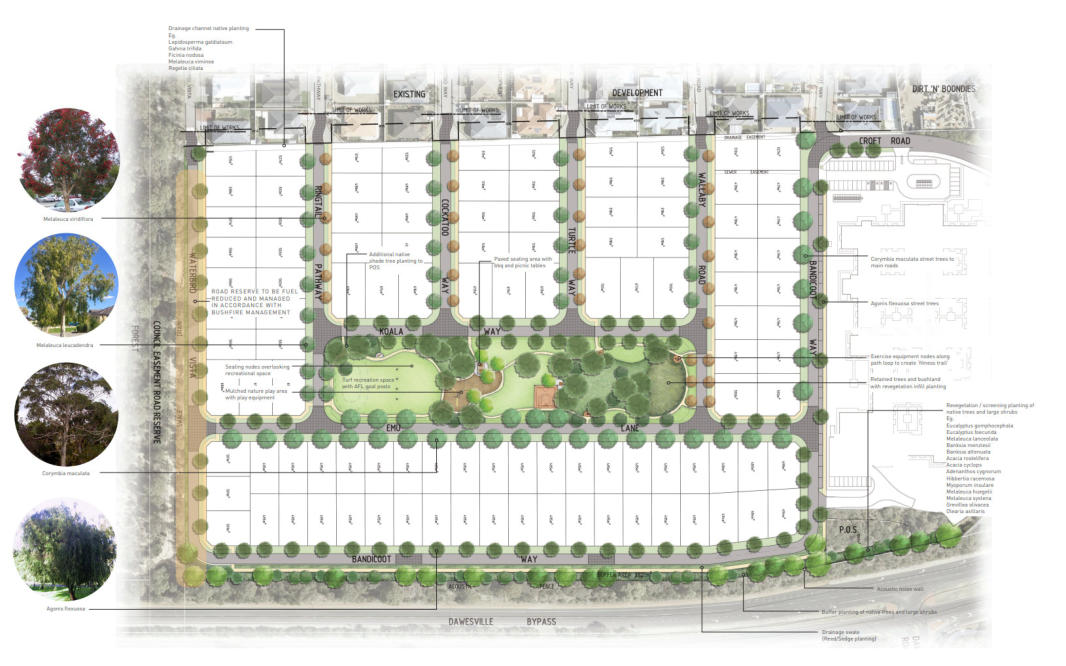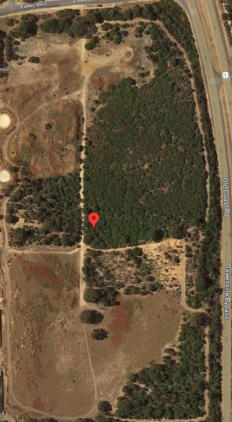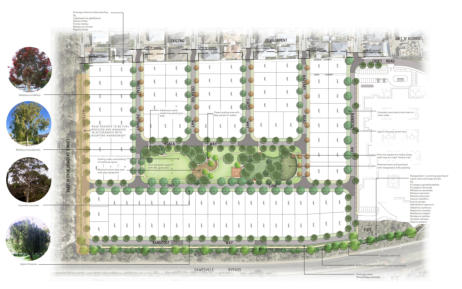Copyright © Bouvard Coast Care Group
Designed & Hosted by Westcountry
Bouvard Coast Care Group
Working for the future to protect our coastal dune system, fauna and wildlife
Croft Aged Care Facility - Melros
33-69 Bailey Boulevard, Dawesville WA 6175 Bouvard Coast Care Group contacted City of Mandurah and Croft’s WA Project Manager to pass on concerns from local residents about the clearing of the site and loss of wild life habitat. The City of Mandurah Environment Department provided copies of the Grant Development Approval minutes and the Agenda Item (starting on page 13) In an official letter from Croft’s Head Office, the details of the development and an additional Croft Dawesville Masterplan were provided. We have published them here for residents to read. If you have any questions about the proposal you can either contact us or go direct to the company through their website ( https://www.croft.com.au/portfolio/dawesville-community-aged-care-facility/ ) Extract from Croft’s website: The facility has been designed by Croft Developments Pty Ltd and construction is likely to commence in late 2022. This new facility will comprise a total of 144 beds arranged over single level construction with large, single rooms, as well as interconnected rooms suitable for couples. The facility will comprise spacious lounge rooms and servery kitchens so residents can choose their own meals, as well as a focus on activity programs and areas promoting independence. The care levels offered will range from Respite Care through to Low Care, and Ageing in place to High Care, plus a separate secure dementia unit. Key features are: • 24 Hour nursing care in secure environment • Variety of room sizes, including adjoining rooms for couples • Air Conditioning to all bedrooms and Lounge Rooms / Hallways. • Café off the main entrance • Fixtures, fittings, floor coverings and furnishings of the highest industry standard. • On-site kitchen & commercial laundry • Full CCTV security system and fully networked computer system. • All bedrooms having Ensuite Bathroom and king single height adjustable electric hi-low beds. • Spacious courtyards with non-slip concrete finish with shade sails / Gazebos and umbrellas. • Hair-dressing room and Doctor’s room. Documentation: 1. Explanation Letter from Director of Croft Developments Pty Ltd | Signature Care Pty Ltd - PDF (139Kb) 2. Croft Dawesville Masterplan - PDF (10Mb)
Map:




Copyright © Bouvard Coast Care Group
Designed & Hosted by Westcountry
Croft Aged Care Facility -
Melros
33-69 Bailey Boulevard, Dawesville WA 6175 Bouvard Coast Care Group contacted City of Mandurah and Croft’s WA Project Manager to pass on concerns from local residents about the clearing of the site and loss of wild life habitat. The City of Mandurah Environment Department provided copies of the Grant Development Approval minutes and the Agenda Item (starting on page 13) In an official letter from Croft’s Head Office, the details of the development and an additional Croft Dawesville Masterplan were provided. We have published them here for residents to read. If you have any questions about the proposal you can either contact us or go direct to the company through their website ( https://www.croft.com.au/portfolio/dawesville- community-aged-care-facility/ ) Extract from Croft’s website: The facility has been designed by Croft Developments Pty Ltd and construction is likely to commence in late 2022. This new facility will comprise a total of 144 beds arranged over single level construction with large, single rooms, as well as interconnected rooms suitable for couples. The facility will comprise spacious lounge rooms and servery kitchens so residents can choose their own meals, as well as a focus on activity programs and areas promoting independence. The care levels offered will range from Respite Care through to Low Care, and Ageing in place to High Care, plus a separate secure dementia unit. Key features are: • 24 Hour nursing care in secure environment • Variety of room sizes, including adjoining rooms for couples • Air Conditioning to all bedrooms and Lounge Rooms / Hallways. • Café off the main entrance • Fixtures, fittings, floor coverings and furnishings of the highest industry standard. • On-site kitchen & commercial laundry • Full CCTV security system and fully networked computer system. • All bedrooms having Ensuite Bathroom and king single height adjustable electric hi-low beds. • Spacious courtyards with non-slip concrete finish with shade sails / Gazebos and umbrellas. • Hair-dressing room and Doctor’s room. Documentation: 1. Explanation Letter from Director of Croft Developments Pty Ltd | Signature Care Pty Ltd - PDF (139Kb) 2. Croft Dawesville Masterplan - PDF (10Mb)
Map:

Bouvard Coast
Care Group
Working for the future to protect our
coastal dune system, fauna and wildlife
























